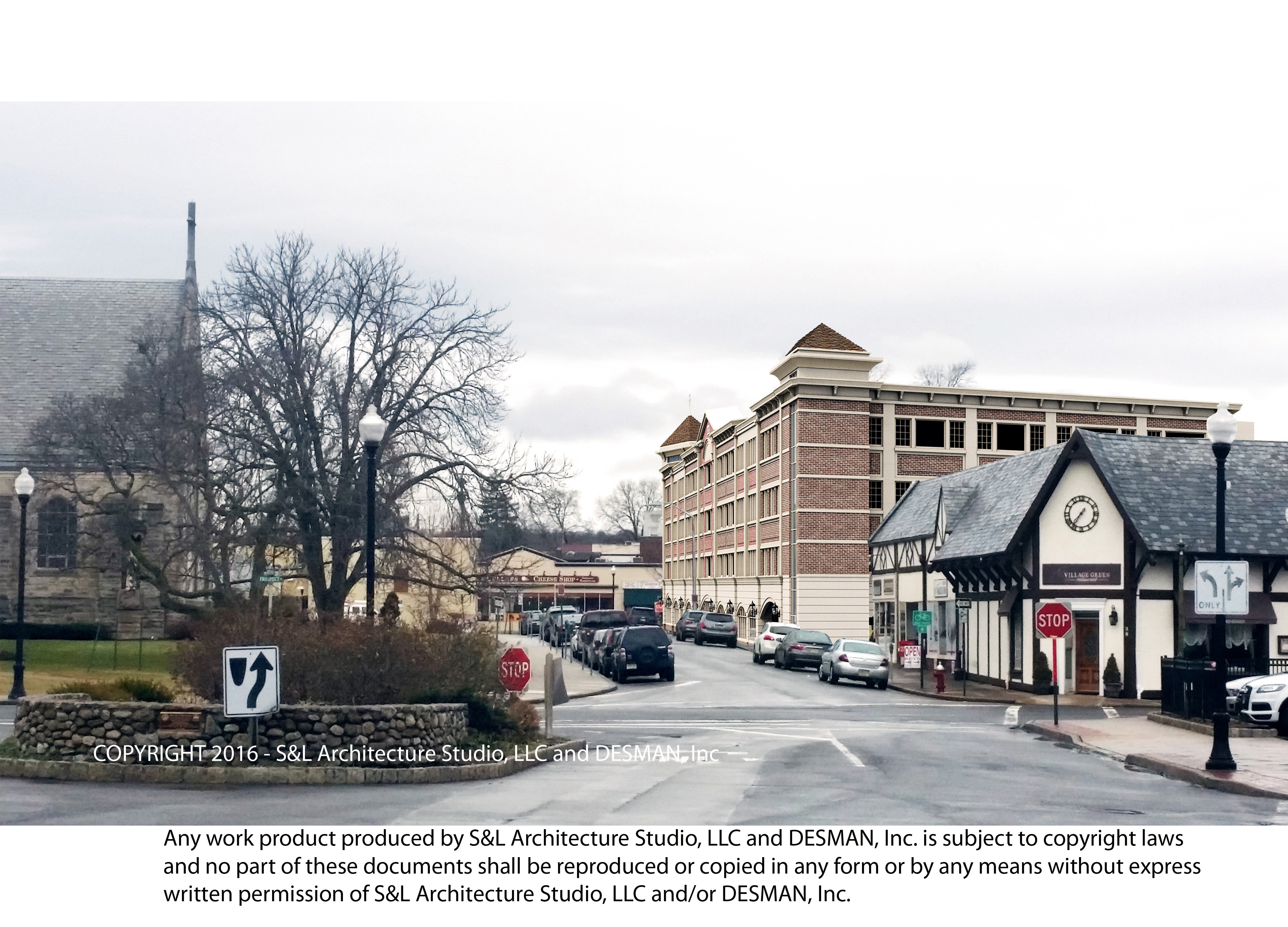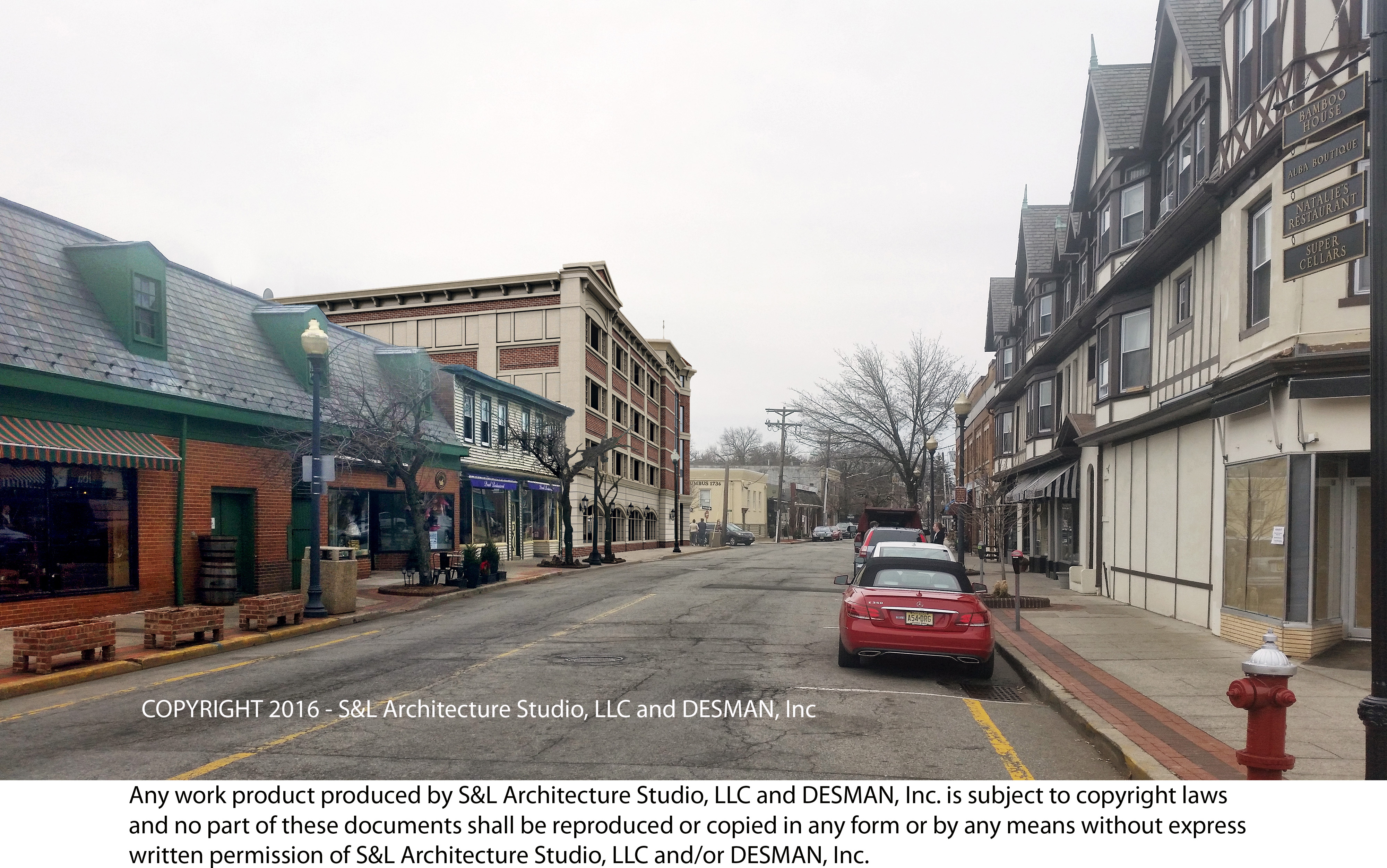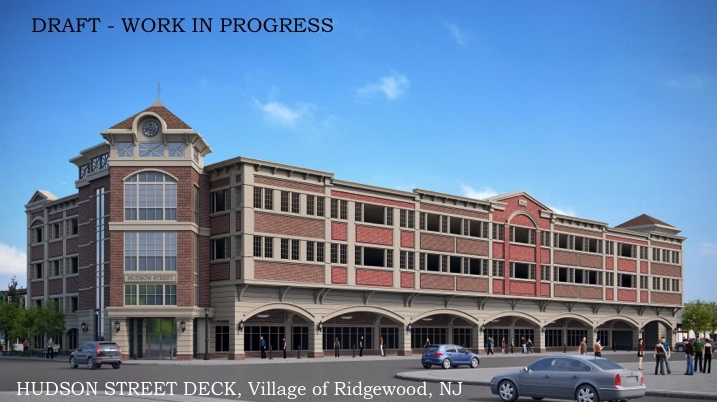- Hits: 1207
- Home
- Projects Full
Written on .
Project - Zabriskie-Shedler House and Property
APPROVED
2021.03.03 Schedler - Revised Berm Sketch (PRELIM)
PROPOSED
VOR Project 22030 Zabriskie-Schedler Property Park Development - Bid Set Plans
REJECTED
2020.11.23 Schedler Site Plan
2019.09.17 - Check Set - Preliminary
OTHER DOCUMENTS
Phase IA - Archaeological Assessment
NJDEP Natural Heritage Database and the Landscape Search
Baseline Noise Monitoring Assessment
Flood Certification 2023
Historic Designation 2023
SCHEDLER FINANCIAL ACTIVITY - UPDATED 5/10/2023
Zabriskie-Schedler Floor Plans
Zabriskie-Schedler Property Park Development Plan Concept 24pp5
Zabriskie-Schedler Floor Plans - Rev. Mar 16 2023
Phase IB Archaeological Survey - December 2023
Read more: Project - Zabriskie-Shedler House and Property
- Hits: 7335
Written on .
Projects
Projects (ongoing)
Presentations - Ridgewood Master Plan Master Plan Final Draft 8/22/2022
Projects (archived)
- Hits: 11032
Videos
Ridgewood Downtown Zoning Impact Analysis Studies Click Here
Voting Results

Ordinances
->#3489 Intro AH-2 Zone
->#3490 Intro B-3-R Zone
->#3491 Intro C-R Zone
->#3492 Intro C Zone
->#3493 Intro General Shared Provisions
Resolutions
->AH-2 Zone Resolution
->B-3-R Resolution
->C-R Resolution
->C Zone Resolution
Transcripts
December 3, 2013 - Master Plan - Public Hearing
January 7, 2014 - Master Plan - Public Hearing
February 4, 2014 - Master Plan - Public Hearing
March 4, 2014 - Master Plan - Public Hearing
April 1, 2014 - Master Plan - Public Hearing
May 6, 2014 - Master Plan - Public Hearing
June 3, 2014 - Master Plan - Public Hearing
July 15, 2014 - Master Plan - Public Hearing
September 16,2014 - Master Plan - Public Hearing
November 17, 2014 - Master Plan - Public Hearing
December 16, 2014 - Master Plan - Public Hearing
August 19, 2014 - Master Plan - Public Hearing
January 13, 2015 - Master Plan - Public Hearing
January 29, 2015 - Master Plan - Public Hearing
February 3, 2015 - Master Plan - Public Hearing
February 19, 2015 - Master Plan - Public Hearing
March 17, 2015 - Master Plan - Public Hearing
May 5, 2015 - Master Plan - Public Hearing
June 2, 2015 - Master Plan - Public Hearing
Board Exhibits
->Exhibit B-1, Proposed Amendment to Land Use Element of Master Plan, December 2013
->Exhibit B-2, Certification of Compliance re Notice
->Exhibit B-3, Map Exhibit CBD Multifamily Housing Hearing, December 3, 2013
->Exhibit B-4, AH 2 Zone Standards Table, December 3, 2013
->Exhibit B-5, R Zone Standards Table, December 3, 2013
->Exhibit B-6, C-R Zone Standards Table, December 3, 2013
->Exhibit B-7, C Zone Standards Table, December 3, 2013
->Exhibit B-8, Ridgewood Multi-Family Housing Trip Generations, August 5, 2014
->Exhibit B-9, John Jahr Project Summary, August 5, 2014
->Exhibit B-10, Traffic Letter Report for Dayton, August 5, 2014
->Exhibit B-11, Traffic Letter Report for Chestnut Village, August 5, 2014
->Exhibit B-12, Traffic Letter Report for Enclave, August 5, 2014
->Exhibit B-13, John Jahr School Route Evaluation, August 5, 2014
->Exhibit B-14, Ridgewood As-of-Right Land Use, August 5, 2014
->Exhibit B-15, Planner Proposed Land Use Plan Amendment, October 31, 2014
->Exhibit B-16A - 16D, Table of School Enrollment, January 6, 2015
->Exhibit B-17 - Notice Sent on April 22, 2015
->Exhibit B-18 - Revised Amendment, April 21, 2015
Dayton Exhibits
->Exhibit D-1, Dayton Elevation, December 3, 2013
->Exhibit D-2, Dayton Street Perspective, December 3, 2013
->Exhibit D-3, Steck Planning Report, December 26, 2013
->Exhibit D-4, P. Steck Power Point, February 4, 2014
->Exhibit D-5, Steck Supplemental Review, April 1, 2014
->Exhibit D-6, Appel PowerPoint Presentation, April 1, 2014
->Exhibit D-7, Langan Engineering Traffic Evaluation, November 22, 2011
->Exhibit D-8, Langan Engineering Traffic Evaluation Addendum, September 11, 2012
->Exhibit D-9, Aerial Photo of Site and Vicinity, June 3, 2014
->Exhibit D-10, The Dayton Trip Generation Comparison Chart, June 3, 2014
->Exhibit D-11, Issues and Factors Concerning Multifamily Housing in CBD, January 6, 2015
->Exhibit D-12, Analysis of School Kids at Projects, January 16, 2015
->Exhibit D-13, Rental Properties Under List, January 5, 2015
Chestnut Village Exhibits
->Exhibit CV-1, Chestnut Village Elevation, December 3, 2013
->Exhibit CV-2, Burgis Planning Report Two Forty Associates, December 20, 2013
->Exhibit CV-3, Burgis Power Point, January 7, 2014
->Exhibit CV-4, Burgis Power Point, February 4, 2014
->Exhibit CV-5, Wells Power Point Presentation, April 1, 2014
->Exhibit CV-6, McDonough & Rea Traffic Report, June 3, 2014
->Exhibit CV-7, Trip Generation Comparison, June 3, 2014
Enclave Exhibits
->Exhibit E-1, Burgis Planning Report 257 Ridgewood Avenue, LLC, February 4, 2014
->Exhibit E-2, Burgis Power Point, February 4, 2014
->Exhibit E-3, Minno & Wasko Enclave, May 6, 2014
->Exhibit E-4, Omland Enginneering Traffic Assessment, June 3, 2014
->Exhibit E-5A-5D, traffic Power Point, June 2, 2014
Ridgewood Agency Exhibits
->Exhibit RA-1, Ridgewood Water Report, February 4, 2014
->Exhibit RA-2, Open Space Memorandum to the Planning Board, July 2014
->Exhibit RA-2A, Open Space Committee Statement, July 2013
Citizens for a Better Ridgewood
->Exhibit CBR-1, Bogart Report "Planning Analysis of the Master Plan Amendments in Connection with Specific Rezoning for Three Sites", March 4, 2014
->Exhibit CBR-2, Study of Opportunities and Constraints for Additional Multi-family Housing in CBD, September 18, 2012
- Hits: 5293
Written on .
Hudson Street Parking Deck
Sample Ballot for Special Referendum Election on June 21, 2016
March 23rd Ordinance Unanimously Adopted by the Village Council
Revised Hudson Street Deck Rendering – 3/18/2016
Memo from Bond Counsel on Necessity of Special Election
Walker -Initial Allocation Study for Hudson Street Deck - Click Here
Maser Traffic Impact Study - Click Here
Hudson St deck renderings - (Click on Picture to Enlarge)
Looking North on South Broad Street
Looking West on Hudson Street
Looking South on Broad
2.29.16 Revised Deck By the Numbers
43’ to the Roof Line
46’ 9” to Highest Parapet
60’ 10” – Tower
104’ 8” – Width
Parking Capacity – 325
Compared to Previous “A”
49’ 2” to Parapet
68’ 4” – Tower
123’ Width
Parking Capacity - 405
Hudson Street Parking Deck (without Promenade/325 spaces) - Revised February 4, 2016
BCIA Ridgewood Parking Financial Summary
This document produced by BCIA Professionals contrasts BCIA County Guaranteed Financing with Village of Ridgewood Stand Alone Financing for debt associated with the Parking Deck Project. Please note that the estimated differential between the two scenarios has changed since last week, due to changes in BCIA issuance costs amended by the BCIA on Friday, January 29, 2016. Now, there is an estimated differential of $22,248 which averages less than $900 per year. Click Here for the document.
Walker Analysis for 325 Car Garage - Revised
Desman Hudson Street Deck Drawings - 1/29/2016
These drawings represent the site plan, floor plan & building sections for the revised design of the Deck at Hudson Street. This Deck design was first considered in October 2015. There will be 325 parking spots. The height to the roof is approx. 43' and 46' 8" to the parapet. Click Here for Drawings
News Stories About Possible Ridgewood / Bergen County Partnership
Bergen County May Join in Search for Parking Solution in Ridgewood -- December 2013
Ridgewood, Bergen County Officials Strategize Over Parking Issue -- December 2013
Partnership with County Explored for Downtown Parking Garage -- December 2013
Ridgewood, Bergen County Moving on Plans for Parking Garage -- February 2014
Parking Solutions Sought as Former Bank Building in Ridgewood Gets New Tenant -- September 2014
Bergen County Freeholders Agree to Fund Parking Study for Ridgewood -- October 2014
Bergen, Ridgewood Target Parking -- October 2014
Hoping for a Parking Garage, Ridgewood to Survey Hudson Street Lot -- November 2014
Ridgewood Adjusts Parking Rates, Plans to Create Spaces -- February 2015
Votes Fall Short for Ridgewood Parking Garage Ordinance -- January 2016
Ridgewood Looking Into Agreement with Bergen County Improvement Authority -- January 2016
Walker Analysis for 300 Car Garage
Traffic Study for Hudson Street Parking Deck
Click Here
Photo simulations from various perspectives of proposed Hudson Street Parking Deck
Comparison of proposed parking deck heights to other Village buildings.
Message from the Village Manager
Questions:
Official Parking Referendum Question
Community Support
President of the Chamber of Commerce statement
Financial Advisory Committee Statement
Historic Preservation Commission Statement
Study,Design, and Analysis
Walker Parking Preliminary Financial Analysis - October 2, 2015
Walker Parking Consultant Study - July 5th, 2015
Resolutions
Resolution 15-222 : Non-Binding Referendum - Nov 3, 2015 Ballot
Resolution 15-303 : Desman, Inc.
Resolution 16-31 : Desman, Inc
Ordinances
Images
- Hits: 19353
COPYRIGHT © 2023 VILLAGE OF RIDGEWOOD
If you have any trouble with accessing information contained within this website, please contact the MIS Department - 201-670-5500 x2222 or by email mis@ridgewoodnj.net.





